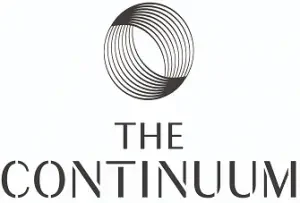Project Details
The Continuum Project Details
| Project Details | The Continuum 双悦园 |
| District | 15 |
| Address | 1 – 8 Thiam Siew Avenue |
| Developer | Hoi Hup Sunway Katong Pte Ltd |
| Tenure | Freehold |
| Description | 50m Lap Pool, Children’s Pool, Family Pool, Leisure Pool, Aqua Gym, Thiam Siew Clubhouse, Front Court Lawn, Multipurpose Recreation Court, Sound Room, Social Room, Lawn Garden |
| Site Area | 25,083.2 sqm / 269,995 sqft |
| Number Of Units | 816 Residential Units |
| Overall GFA | 77,256.26 sqm |
| No Of Blocks / Storey | 4 Blocks of 17-Storey, 2 Blocks of 18-Storey, 1 Conservation Bungalow (North Site), 1 Overhead Linkbridge Connecting North and South Site |
| Architect | P & T Consultants Pte. Ltd. |
| Main Contractor | Straits Construction Singapore Pte. Ltd. |
| Showflat Interior Designer | 2nd Edition Pte. Ltd |
| Landscape Consultant | STX Landscape Architects |
| M&E Engineer | Rankine & Hill (S) Pte. Ltd. |
| Light Consultant | Glint Lighting Design Pte. Ltd. |
| No. of Car Park Lots | 816 carpark lots (including 10 EV Lots) and 10 handicap lots |
| Expected Vacant Possesion | 17 Nov 2027 |
| Expected Date of Legal Completion | 17 Nov 2030 |
| Developer Licence | C1461 |
| Project Account No | OCBC Ltd for Project A/C No. 601-822794-001 of Hoi Hup Sunway Katong Pte. Ltd. |
(Disclaimer: All project details and information contained herewith for The Continuum is subject to change without prior notice. All indicated distances/measurements/areas (if any) are approximate only.)
CONTINUE TO THE CONTINUUM LOCATION MAP
CONTACT US TO RECEIVE THE LATEST UPDATES
Enjoy Direct Developer Discount With An Exclusive Showflat Preview Of The Continuum.


